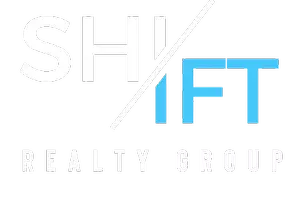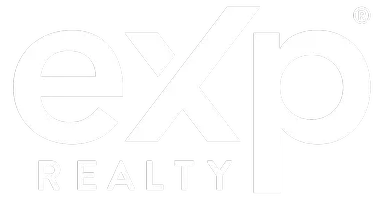$280,000
$289,900
3.4%For more information regarding the value of a property, please contact us for a free consultation.
1 Bed
1 Bath
662 SqFt
SOLD DATE : 07/23/2025
Key Details
Sold Price $280,000
Property Type Condo
Sub Type Apartment
Listing Status Sold
Purchase Type For Sale
Square Footage 662 sqft
Price per Sqft $422
Subdivision Sage Hill
MLS® Listing ID A2206137
Sold Date 07/23/25
Style Apartment-Single Level Unit
Bedrooms 1
Full Baths 1
Condo Fees $299/mo
Year Built 2023
Annual Tax Amount $1,676
Tax Year 2024
Property Sub-Type Apartment
Source Calgary
Property Description
Escape the hustle and bustle of city life and immerse yourself in the tranquility of this incredible ONE-BEDROOM, ONE BATH condo, where comfort and relaxation await! With stunning views of the ponds and pathways just outside your EXPANSIVE WINDOWS you can unwind and take in the natural beauty from the spacious EAST-FACING BALCONY – perfect for morning coffee or evening sunsets.
This almost brand new unit, boasting a generous floor plan, this home features a MODERN KITCHEN with Scandinavian colors designed for both cooking and entertaining. The soaring 9-FOOT CEILINGS create a bright, airy atmosphere that amplifies the sense of space and openness throughout. This unit comes equipped with modern lighting and AIR CONDITIONING keeping you cool and comfortable on those hot summer days. The luxurious "HIS AND HERS" bathroom utilizes a cheater door and is designed for ultimate convenience and comfort, making it a true retreat. Situated with great access to Stoney Trail and the nearby plazas of Creekside and Beacon Hill, everything you need is only a 5 minute drive away!
Plus, with the added convenience of in-suite laundry, everyday tasks are a breeze. Whether you're seeking a peaceful sanctuary or a stylish, functional home, this condo has everything you need to live your best life.
Seize this incredible opportunity – make this stunning property yours today! BOOK YOUR PRIVATE SHOWINGS NOW!
Location
Province AB
County Calgary
Area Cal Zone N
Zoning M-2
Direction E
Interior
Interior Features High Ceilings, No Animal Home, No Smoking Home, Open Floorplan, Quartz Counters
Heating Baseboard
Cooling Wall Unit(s)
Flooring Carpet, Vinyl Plank
Appliance Dishwasher, Dryer, Electric Oven, Microwave Hood Fan, Refrigerator, Washer, Window Coverings
Laundry In Unit
Exterior
Parking Features Heated Garage, Parkade, Titled, Underground
Garage Description Heated Garage, Parkade, Titled, Underground
Community Features Other, Park, Playground, Schools Nearby, Shopping Nearby, Sidewalks, Street Lights, Walking/Bike Paths
Amenities Available Elevator(s), Parking, Visitor Parking
Porch Balcony(s)
Exposure E
Total Parking Spaces 1
Building
Story 4
Architectural Style Apartment-Single Level Unit
Level or Stories Single Level Unit
Structure Type Mixed,Wood Frame
Others
HOA Fee Include Common Area Maintenance,Heat,Insurance,Sewer,Snow Removal,Trash,Water
Restrictions Board Approval,Building Restriction
Tax ID 95094004
Ownership Private
Pets Allowed Restrictions
Read Less Info
Want to know what your home might be worth? Contact us for a FREE valuation!

Our team is ready to help you sell your home for the highest possible price ASAP
"My job is to find and attract mastery-based agents to the office, protect the culture, and make sure everyone is happy! "







