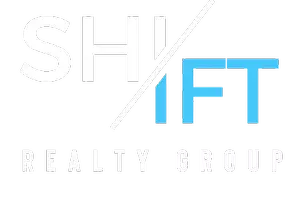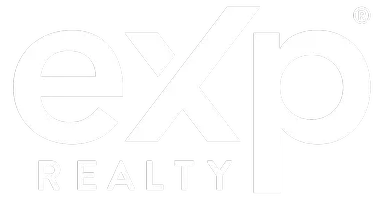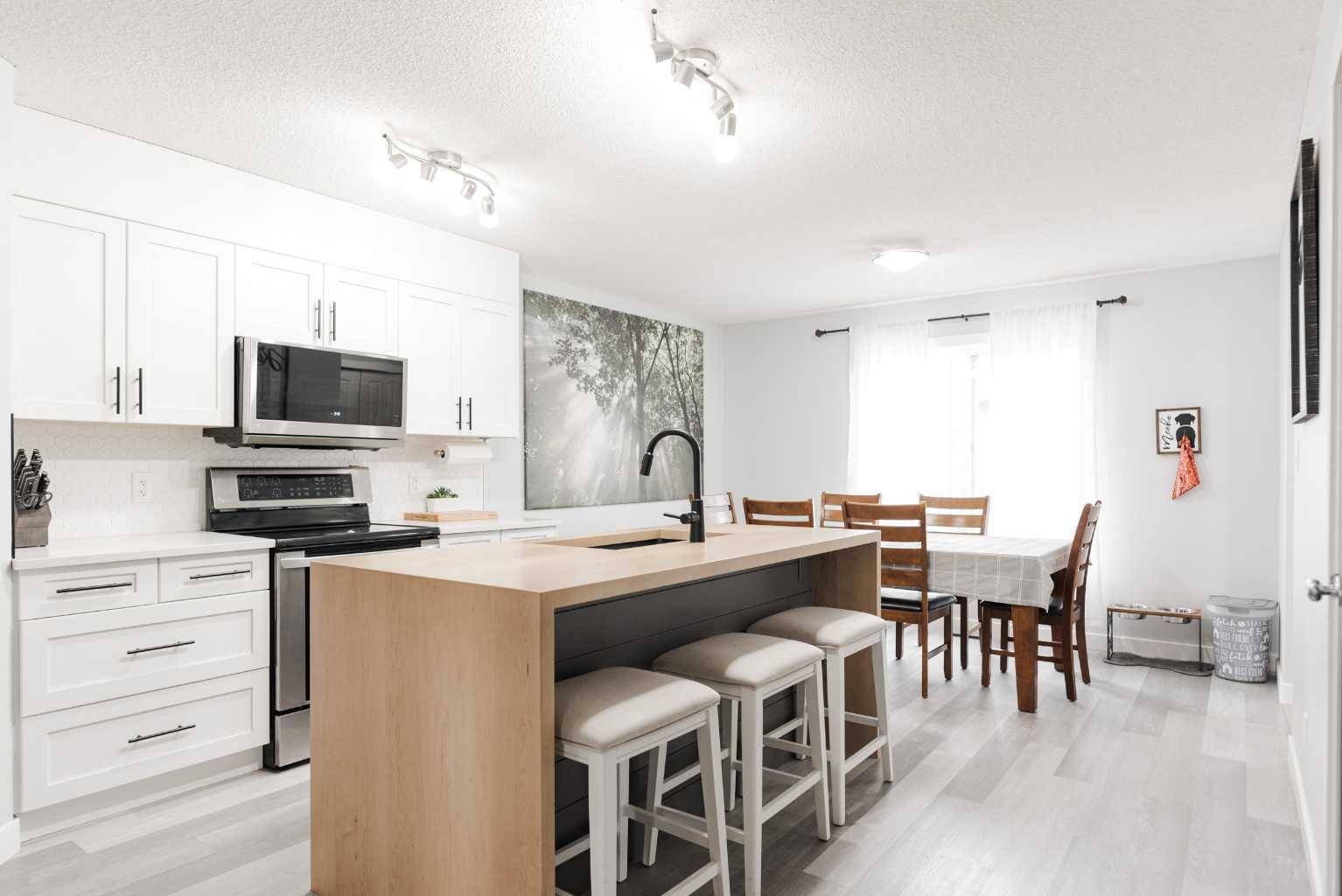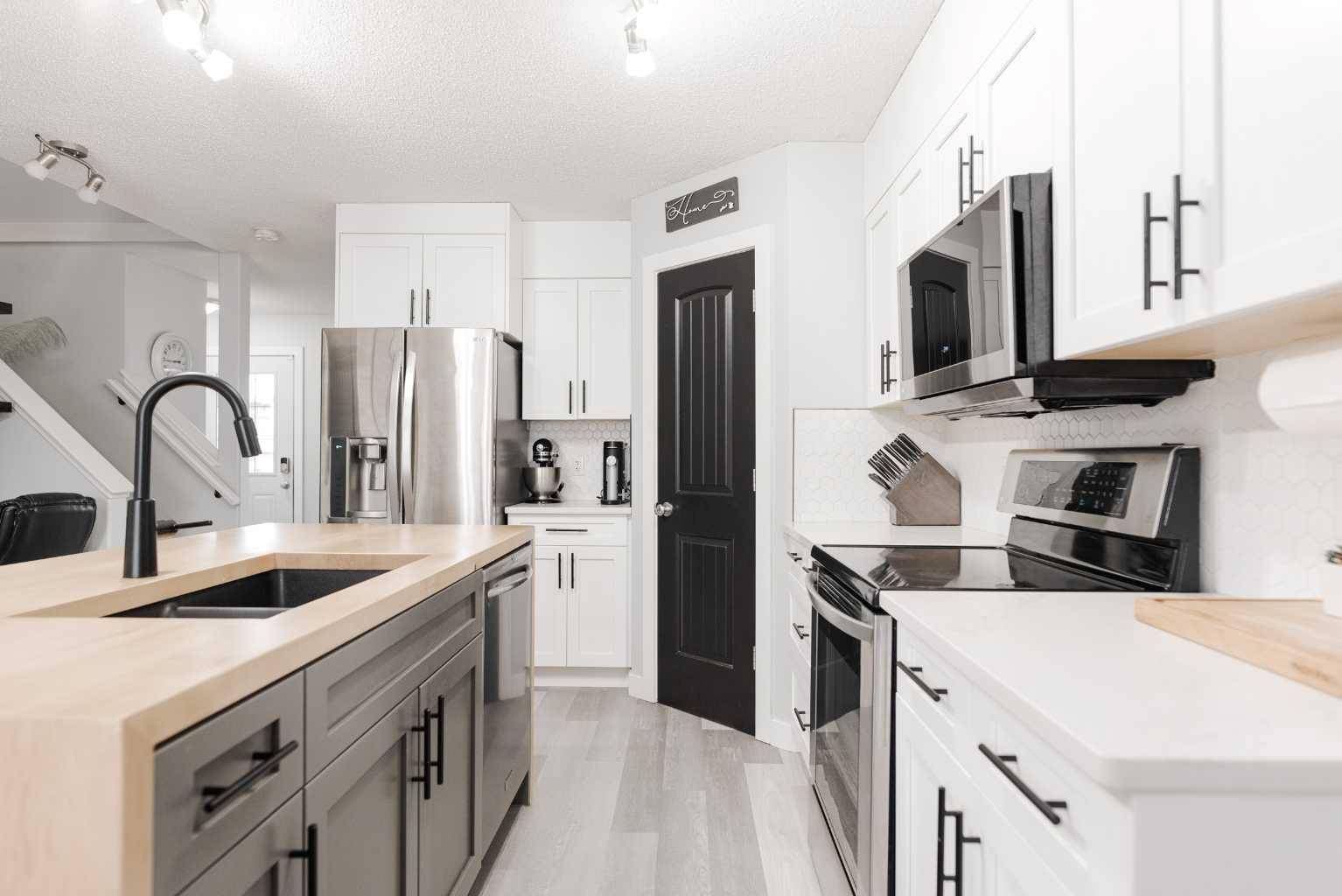$465,000
$469,900
1.0%For more information regarding the value of a property, please contact us for a free consultation.
4 Beds
4 Baths
1,336 SqFt
SOLD DATE : 07/15/2025
Key Details
Sold Price $465,000
Property Type Single Family Home
Sub Type Detached
Listing Status Sold
Purchase Type For Sale
Square Footage 1,336 sqft
Price per Sqft $348
Subdivision Stonecreek
MLS® Listing ID A2216445
Sold Date 07/15/25
Style 2 Storey
Bedrooms 4
Full Baths 3
Half Baths 1
Year Built 2009
Annual Tax Amount $2,399
Tax Year 2024
Lot Size 3,489 Sqft
Acres 0.08
Property Sub-Type Detached
Source Fort McMurray
Property Description
Welcome to this impeccably maintained Home in sought-after Stone Creek—Perfect for families and hobbyists alike, this home offers thoughtful upgrades throughout. Step inside the foyer to and discover a spacious front living room which flows into a STUNNING NEWLY RENOVATED KITCHEN, featuring gorgeous white cabinetry, quartz countertops, a show-stopping waterfall butcher block island, and a stylish tiled backsplash. Tucked away is a built in desk, great for office or kids school work! The dining area offers plenty of room for a table for 6-8, perfect for entertaining. A half bathroom and rear mud room with access to the back deck and yard finish off the main floor. Upstairs, you'll find a generous primary suite with ensuite and large walk in closet (with added barn style bi-fold door for style and function), two additional bedrooms, a full bathroom. The entire home has been repainted in recent years and the main level features upgraded vinyl plank and tile flooring. The fully finished basement includes a bright rec room, a fourth bedroom with soundproof insulation, and a full bath, plus laundry and storage area, making it ideal teenagers, or for guests & extended family. Outside, enjoy your deck (with nat. gas line rough in) leading to a 22'x22' heated, fully finished DRIVE-THROUGH GARAGE with textured ceilings, built-in cabinetry, 60-amp service, and conduit for cable/phone/internet. The garage includes an 8x16 front door and a 7x10 rear door, with an OPTIONAL GOLF SIMULATOR AVAILABLE FOR THE AVID GOLFER. Ideally located in a family-friendly, safe neighborhood near parks, scenic ponds, groomed walking trails, restaurants, shops and all amenities. Central Air Conditioning and Water Softener Included.
Location
Province AB
County Wood Buffalo
Area Fm Nw
Zoning R1S
Direction E
Rooms
Other Rooms 1
Basement Finished, Full
Interior
Interior Features Closet Organizers, Quartz Counters, Walk-In Closet(s)
Heating Forced Air
Cooling Central Air
Flooring Carpet, Laminate, Tile, Vinyl Plank
Appliance Central Air Conditioner, Dishwasher, Garage Control(s), Microwave, Refrigerator, Stove(s), Washer/Dryer, Water Softener
Laundry In Basement
Exterior
Parking Features Double Garage Detached, Drive Through, Garage Door Opener, Heated Garage
Garage Spaces 2.0
Garage Description Double Garage Detached, Drive Through, Garage Door Opener, Heated Garage
Fence Fenced
Community Features Park, Playground, Shopping Nearby, Sidewalks, Street Lights, Walking/Bike Paths
Roof Type Asphalt Shingle
Porch Deck, Front Porch
Lot Frontage 30.32
Total Parking Spaces 2
Building
Lot Description Dog Run Fenced In, Landscaped
Foundation Poured Concrete
Architectural Style 2 Storey
Level or Stories Two
Structure Type Vinyl Siding,Wood Frame
Others
Restrictions Restrictive Covenant,Utility Right Of Way
Tax ID 91978625
Ownership Private
Read Less Info
Want to know what your home might be worth? Contact us for a FREE valuation!

Our team is ready to help you sell your home for the highest possible price ASAP
"My job is to find and attract mastery-based agents to the office, protect the culture, and make sure everyone is happy! "







