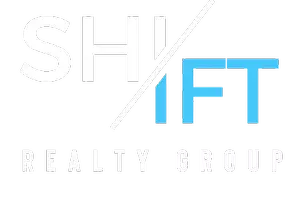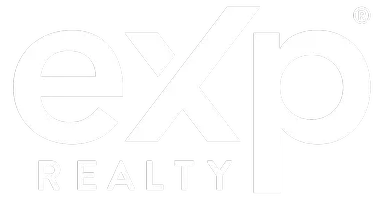$740,000
$749,900
1.3%For more information regarding the value of a property, please contact us for a free consultation.
3 Beds
4 Baths
1,990 SqFt
SOLD DATE : 06/13/2025
Key Details
Sold Price $740,000
Property Type Single Family Home
Sub Type Detached
Listing Status Sold
Purchase Type For Sale
Square Footage 1,990 sqft
Price per Sqft $371
Subdivision Cimarron
MLS® Listing ID A2223836
Sold Date 06/13/25
Style 2 Storey
Bedrooms 3
Full Baths 3
Half Baths 1
Year Built 2010
Annual Tax Amount $4,136
Tax Year 2024
Lot Size 4,680 Sqft
Acres 0.11
Property Sub-Type Detached
Source Calgary
Property Description
Welcome to this beautifully maintained former showhome, thoughtfully upgraded and truly move-in ready! Boasting 2,734 sq. ft. of well-designed living space, this 3-bedroom, 3.5-bathroom home offers both comfort and style for today's modern lifestyle. Step inside to a bright, open-concept layout that immediately impresses. The upgraded L-shaped kitchen features granite countertops, a center island with added storage, and elegant 42-inch maple cabinets — perfect for both everyday living and entertaining. Step out onto the balcony to relax or host guests in your outdoor space. Soaring vaulted ceilings, knockdown textured walls, luxury vinyl plank/laminate and engineered hardwood flooring throughout, and built-in speakers create a warm, sophisticated ambiance throughout. Stay cool and comfortable year-round with central air conditioning. Upstairs, enjoy a cozy bonus room, three spacious bedrooms, and a full main bathroom. The luxurious primary suite includes a 5-piece ensuite with a skylight, flooding the space with natural light. Wrought-iron railings lend a stylish touch to the staircase. The fully developed walkout basement offers a versatile recreation room, covered deck access, laundry area, and ample storage. Outside, enjoy a huge private yard and the convenience of a double attached front garage. Perfectly situated near schools, parks, playgrounds, and shopping, this home combines practicality with polished design in an ideal location.
Location
Province AB
County Foothills County
Zoning TN
Direction S
Rooms
Other Rooms 1
Basement Finished, Full, Walk-Out To Grade
Interior
Interior Features Double Vanity, Granite Counters, High Ceilings, Kitchen Island, No Animal Home, No Smoking Home, Open Floorplan, Pantry, Separate Entrance, Skylight(s), Vaulted Ceiling(s), Walk-In Closet(s)
Heating Central, Natural Gas
Cooling Central Air
Flooring Hardwood, Laminate, Vinyl
Fireplaces Number 1
Fireplaces Type Factory Built, Gas, Living Room
Appliance Central Air Conditioner, Dishwasher, Electric Stove, Garage Control(s), Garburator, Microwave Hood Fan, Refrigerator, Washer/Dryer, Window Coverings
Laundry Laundry Room, Upper Level
Exterior
Parking Features Double Garage Attached
Garage Spaces 2.0
Garage Description Double Garage Attached
Fence Fenced
Community Features Park, Playground, Schools Nearby, Shopping Nearby
Roof Type Asphalt Shingle
Porch Deck, Patio
Lot Frontage 48.49
Total Parking Spaces 4
Building
Lot Description Back Yard
Foundation Poured Concrete
Architectural Style 2 Storey
Level or Stories Two
Structure Type Vinyl Siding
Others
Restrictions Restrictive Covenant,Utility Right Of Way
Tax ID 93041540
Ownership Private
Read Less Info
Want to know what your home might be worth? Contact us for a FREE valuation!

Our team is ready to help you sell your home for the highest possible price ASAP
"My job is to find and attract mastery-based agents to the office, protect the culture, and make sure everyone is happy! "







