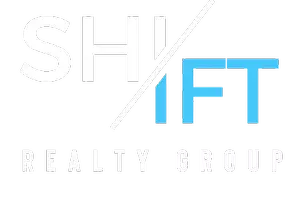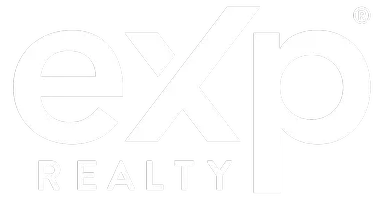$473,500
$489,900
3.3%For more information regarding the value of a property, please contact us for a free consultation.
2 Beds
3 Baths
1,044 SqFt
SOLD DATE : 03/18/2025
Key Details
Sold Price $473,500
Property Type Condo
Sub Type Apartment
Listing Status Sold
Purchase Type For Sale
Square Footage 1,044 sqft
Price per Sqft $453
Subdivision Parkdale
MLS® Listing ID A2192474
Sold Date 03/18/25
Style Apartment-Multi Level Unit
Bedrooms 2
Full Baths 2
Half Baths 1
Condo Fees $816/mo
Year Built 2007
Annual Tax Amount $2,279
Tax Year 2024
Property Sub-Type Apartment
Source Calgary
Property Description
*VISIT MULTIMEDIA LINK FOR FULL DETAILS & FLOORPLANS!* Welcome to this beautiful penthouse loft in Parkdale, offering the perfect blend of style, space, and functionality. Featuring soaring vaulted ceilings, expansive West-facing windows, and an oversized balcony, this 2-bedroom, 2.5-bath condo is designed for modern urban living. The open-concept layout provides incredible flexibility. The main level boasts a sleek kitchen with granite counters and stainless steel appliances, a spacious living area, and a large pantry. Both bedrooms include walk-in closets and full ensuites, allowing either to serve as the primary. The lofted space is perfect as a guest suite, home office, or additional entertaining area. Additional conveniences include in-suite laundry, a 2-piece powder room, a separate storage locker, and heated underground parking. Enjoy your morning coffee or unwind in the evening on the oversized West-facing balcony, perfect for entertaining or simply relaxing. Located in sought-after Parkdale, this home offers seamless access to downtown, Crowchild Trail, and the Bow River pathways. Enjoy biking or strolling along the river, with Kensington's vibrant shops and cafés just 15 minutes away. Whether you're an active professional or looking for a stylish retreat, this loft delivers the ultimate inner-city lifestyle. Don't miss this incredible opportunity—schedule your private showing today!
Location
Province AB
County Calgary
Area Cal Zone Cc
Zoning M-C1
Direction W
Rooms
Other Rooms 1
Interior
Interior Features Ceiling Fan(s), Granite Counters, No Animal Home, No Smoking Home, Pantry, Vaulted Ceiling(s)
Heating Fan Coil, Natural Gas
Cooling Central Air
Flooring Ceramic Tile, Hardwood
Appliance Dishwasher, Dryer, Gas Stove, Microwave Hood Fan, Refrigerator, Washer, Window Coverings
Laundry In Unit
Exterior
Parking Features Underground
Garage Description Underground
Community Features Park, Playground, Schools Nearby, Shopping Nearby, Sidewalks, Street Lights, Walking/Bike Paths
Amenities Available Elevator(s)
Porch Balcony(s)
Exposure W
Total Parking Spaces 1
Building
Story 3
Architectural Style Apartment-Multi Level Unit
Level or Stories Multi Level Unit
Structure Type Cedar,Stucco,Wood Frame
Others
HOA Fee Include Caretaker,Common Area Maintenance,Heat,Parking,Professional Management,Reserve Fund Contributions,Sewer,Snow Removal,Water
Restrictions Board Approval
Ownership Private
Pets Allowed Restrictions, Yes
Read Less Info
Want to know what your home might be worth? Contact us for a FREE valuation!

Our team is ready to help you sell your home for the highest possible price ASAP
"My job is to find and attract mastery-based agents to the office, protect the culture, and make sure everyone is happy! "







