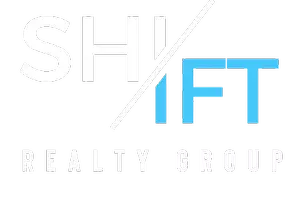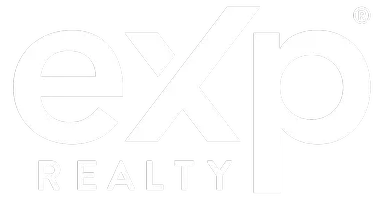$323,500
$333,900
3.1%For more information regarding the value of a property, please contact us for a free consultation.
2 Beds
2 Baths
834 SqFt
SOLD DATE : 02/12/2025
Key Details
Sold Price $323,500
Property Type Condo
Sub Type Apartment
Listing Status Sold
Purchase Type For Sale
Square Footage 834 sqft
Price per Sqft $387
Subdivision Panorama Hills
MLS® Listing ID A2186015
Sold Date 02/12/25
Style Apartment
Bedrooms 2
Full Baths 2
Condo Fees $516/mo
Originating Board Calgary
Year Built 2014
Annual Tax Amount $1,615
Tax Year 2024
Property Sub-Type Apartment
Property Description
You will fall in love with this bright and spacious 2 bedroom 2 bathroom condo nestled in the established and sought after community of Panorama Hills. This unit has a great layout, and luxury vinyl plank runs throughout the bright open plan. The kitchen has lots of cabinet space, an oversized pantry, and flows easily through the dining and living areas. The covered balcony is equipped with a gas line for a BBQ, and has Beautiful views to the east , overlooking pathways that lead to the ponds nearby along with further nature trails. The master bedroom is an ample size, complete with a Walk-in closet and convenient En-suite bathroom The storage room has enough space to fit cabinets and a freezer, and there's an additional storage locker in the underground parkade. As a homeowner, you can. enjoy skating at the expanding community center, and there will be lots of fun to be had the splash park and sport courts in the summer. This wonderful Pet Friendly condo is located right next door to everything you need; Medicentre, Pharmacy, Dental, Restaurants, Grocery store, and more! Easy access to Stoney Trail and Deerfoot, the airport, all levels of school, and public transportation. This one checks all the boxes! Call your favourite realtor, and come take a look. You'll be glad you did!
Location
Province AB
County Calgary
Area Cal Zone N
Zoning M-2
Direction W
Interior
Interior Features Breakfast Bar, No Smoking Home, Open Floorplan, Pantry, Soaking Tub, Storage, Walk-In Closet(s)
Heating Baseboard, Natural Gas
Cooling None
Flooring Vinyl Plank
Appliance Dishwasher, Electric Stove, Microwave Hood Fan, Refrigerator, Washer/Dryer Stacked
Laundry In Unit
Exterior
Parking Features Titled, Underground
Garage Description Titled, Underground
Community Features Clubhouse, Park, Playground, Schools Nearby, Shopping Nearby, Walking/Bike Paths
Amenities Available Elevator(s), Secured Parking, Storage, Visitor Parking
Porch Balcony(s)
Exposure E
Total Parking Spaces 1
Building
Story 4
Architectural Style Apartment
Level or Stories Single Level Unit
Structure Type Brick,Concrete,Vinyl Siding
Others
HOA Fee Include Common Area Maintenance,Heat,Insurance,Maintenance Grounds,Professional Management,Reserve Fund Contributions,Sewer,Snow Removal,Trash,Water
Restrictions Board Approval
Ownership Private
Pets Allowed Yes
Read Less Info
Want to know what your home might be worth? Contact us for a FREE valuation!

Our team is ready to help you sell your home for the highest possible price ASAP
"My job is to find and attract mastery-based agents to the office, protect the culture, and make sure everyone is happy! "







