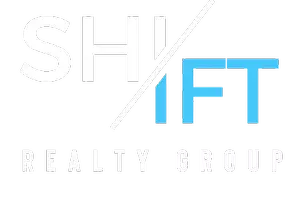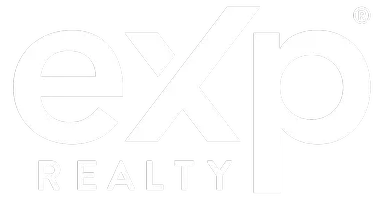5 Beds
4 Baths
2,847 SqFt
5 Beds
4 Baths
2,847 SqFt
Key Details
Property Type Single Family Home
Sub Type Detached
Listing Status Active
Purchase Type For Sale
Square Footage 2,847 sqft
Price per Sqft $456
Subdivision Evergreen
MLS® Listing ID A2239274
Style 2 Storey
Bedrooms 5
Full Baths 3
Half Baths 1
HOA Fees $105/ann
HOA Y/N 1
Year Built 2003
Annual Tax Amount $6,983
Tax Year 2025
Lot Size 6,490 Sqft
Acres 0.15
Property Sub-Type Detached
Source Calgary
Property Description
Upon entering, you'll be greeted by a grand foyer with soaring 18-foot ceilings and detailed crown moldings, setting the stage for elegance. The gourmet chef's kitchen, featuring a generous island and double ovens, gas range, seamlessly connects to the expansive family room, complete with custom-built-ins and a warm fireplace. Gleaming upgraded hardwood floors, a formal dining room, and a versatile office/computer room add to the home's sophisticated charm.
This luxury home is equipped with a home sprinkler system, air conditioning system, home water softener system, and automated remote-controlled blinds in the main floor. The oversized double garage and mudrooms combine practicality with style.
The upper level boasts four spacious bedrooms, with a walk-in closet. The master suite features a spa-inspired ensuite with dual sinks, a 5-piece bathroom, heated floors, and more. Another 5-piece bathroom is available for the other rooms, and an upper-level laundry room with a sink and extensive cabinetry adds convenience.
The fully finished basement is an entertainer's delight, offering a recreation room, games area, additional fireplace, full wet bar, a fifth bedroom, and a full bath with heated floors. Modern touches such as built-in speakers,fireplaces, and an elegant curved staircase enhance the home's appeal.
Outside, enjoy a private backyard oasis complete with a large deck, patio, and outdoor gas barbecue, perfect for entertaining. The beautifully landscaped yard features mature trees, including organic apple trees. You can enjoy already created garden area to grow vegetables and fruits if you desire.
This exceptional home offers a rare opportunity to own a stylish and functional property in one of Calgary's most desirable Southwest neighbourhoods. With its close proximity to Fish Creek Park, Golf , top-rated schools, transit, and shopping, it's a perfect blend of style and functionality.
Book your viewing today to experience the elegance and comfort of this remarkable residence!
Location
Province AB
County Calgary
Area Cal Zone S
Zoning R-G
Direction SW
Rooms
Other Rooms 1
Basement Finished, Full
Interior
Interior Features Central Vacuum, High Ceilings, Jetted Tub, Kitchen Island, No Animal Home, No Smoking Home, Pantry, Quartz Counters, Walk-In Closet(s), Wet Bar
Heating Fireplace(s), Natural Gas, Other
Cooling Central Air, Other
Flooring Carpet, Ceramic Tile, Hardwood
Fireplaces Number 2
Fireplaces Type Basement, Gas, Living Room
Appliance Bar Fridge, Built-In Refrigerator, Dishwasher, Garage Control(s), Gas Cooktop, Microwave, Oven-Built-In, Washer/Dryer
Laundry Laundry Room, Upper Level
Exterior
Parking Features Double Garage Attached
Garage Spaces 2.0
Garage Description Double Garage Attached
Fence Fenced
Community Features Golf, Other, Park, Playground, Schools Nearby, Shopping Nearby, Walking/Bike Paths
Amenities Available None
Roof Type Asphalt Shingle
Porch Deck, Patio
Lot Frontage 21.98
Exposure SW
Total Parking Spaces 4
Building
Lot Description Back Yard, Cul-De-Sac, Fruit Trees/Shrub(s), Landscaped, Pie Shaped Lot
Foundation Poured Concrete
Architectural Style 2 Storey
Level or Stories Two
Structure Type Concrete,Stone,Stucco,Wood Frame
Others
Restrictions None Known,See Remarks
Tax ID 101757252
Ownership Private
"My job is to find and attract mastery-based agents to the office, protect the culture, and make sure everyone is happy! "







