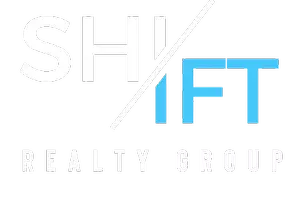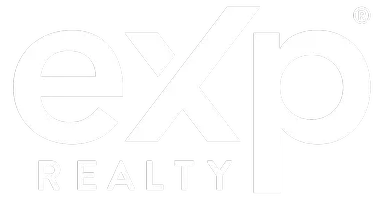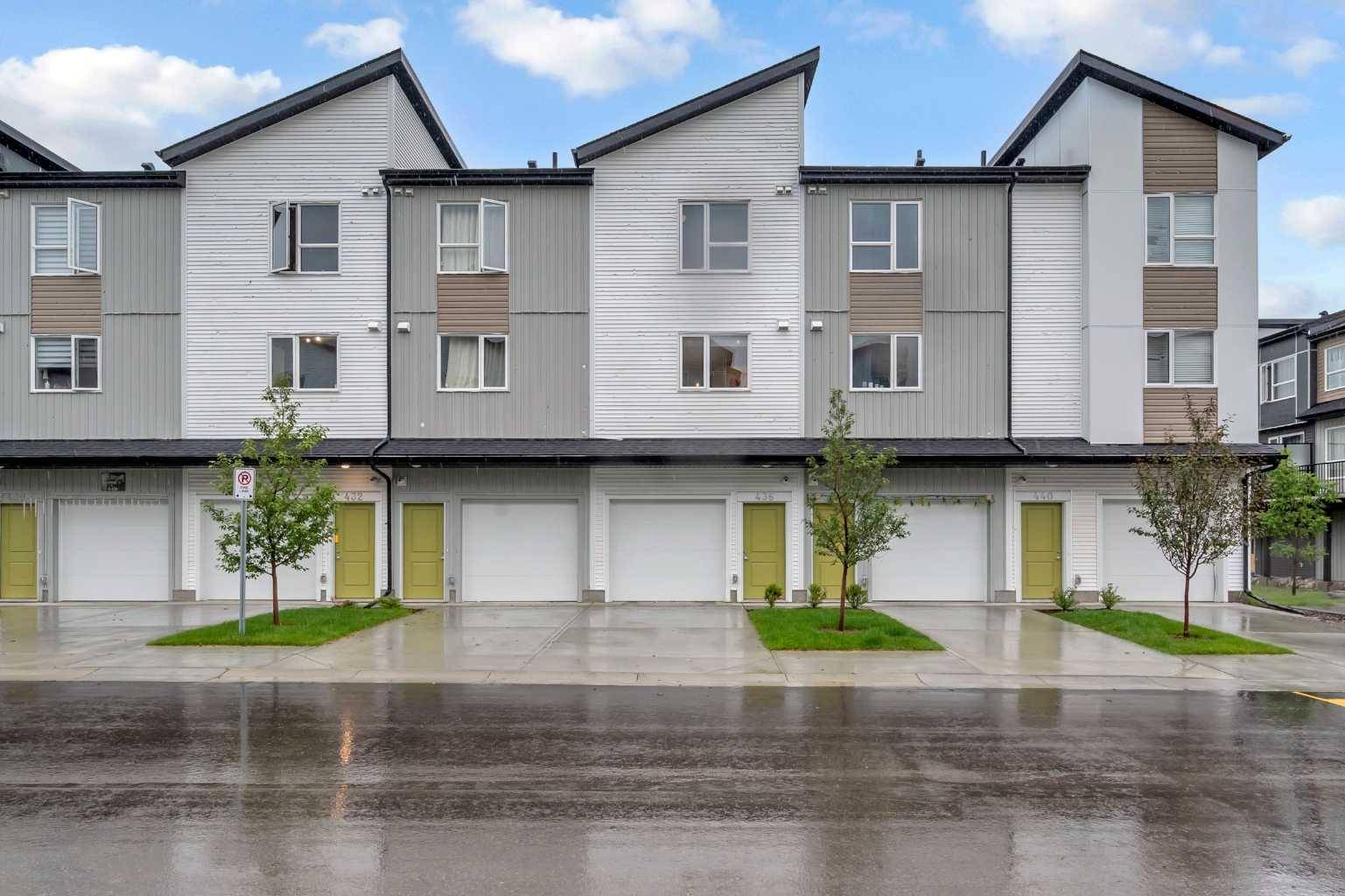2 Beds
3 Baths
1,494 SqFt
2 Beds
3 Baths
1,494 SqFt
Key Details
Property Type Townhouse
Sub Type Row/Townhouse
Listing Status Active
Purchase Type For Sale
Square Footage 1,494 sqft
Price per Sqft $274
Subdivision Redstone
MLS® Listing ID A2241476
Style 3 (or more) Storey
Bedrooms 2
Full Baths 2
Half Baths 1
Condo Fees $211
HOA Fees $126/ann
HOA Y/N 1
Year Built 2023
Annual Tax Amount $2,768
Tax Year 2025
Lot Size 1,007 Sqft
Acres 0.02
Property Sub-Type Row/Townhouse
Source Calgary
Property Description
Welcome to this stylish and spacious 1,494 sq ft townhome in the vibrant community of Redstone. This well-maintained home features two large primary bedrooms, each with its own private ensuite, offering privacy and comfort.
The open-concept main floor is bright and functional, featuring a modern kitchen with quartz countertops, a pantry, and a breakfast bar. Step outside to a large east-facing balcony with a gas hookup—perfect for morning coffee or evening BBQs.
Enjoy the convenience of an upper-level laundry room, a single attached garage with extra storage space, a main-floor second living area, and immediate possession.
Located close to parks, walking trails, schools, shopping, and with quick access to Stoney Trail, CrossIron Mills, and Calgary International Airport.
This is an excellent opportunity to own a low-maintenance, modern home in a growing community. Book your private showing today!
Location
Province AB
County Calgary
Area Cal Zone Ne
Zoning M-G
Direction E
Rooms
Other Rooms 1
Basement None
Interior
Interior Features Closet Organizers, High Ceilings, Kitchen Island, No Animal Home, No Smoking Home, Open Floorplan, Pantry, Quartz Counters
Heating Forced Air, Natural Gas
Cooling None
Flooring Carpet, Vinyl Plank
Inclusions Blinds, Garage door opner
Appliance Dishwasher, Electric Range, Microwave Hood Fan, Refrigerator, Washer/Dryer Stacked
Laundry Upper Level
Exterior
Parking Features Single Garage Attached
Garage Spaces 1.0
Garage Description Single Garage Attached
Fence None
Community Features Park, Playground, Schools Nearby, Shopping Nearby, Sidewalks, Street Lights
Amenities Available Community Gardens, Park, Parking, Snow Removal, Trash, Visitor Parking
Roof Type Asphalt Shingle
Porch Balcony(s)
Lot Frontage 14.01
Total Parking Spaces 2
Building
Lot Description Interior Lot
Foundation Poured Concrete
Architectural Style 3 (or more) Storey
Level or Stories Three Or More
Structure Type Vinyl Siding,Wood Frame
Others
HOA Fee Include Common Area Maintenance,Professional Management,Reserve Fund Contributions,Snow Removal
Restrictions Board Approval
Tax ID 101667398
Ownership Private
Pets Allowed Call
Virtual Tour https://unbranded.youriguide.com/hn3i1_436_301_redstone_blvd_calgary_ab/
"My job is to find and attract mastery-based agents to the office, protect the culture, and make sure everyone is happy! "







