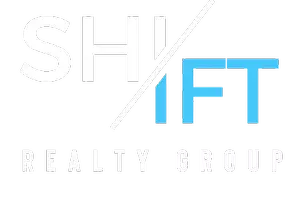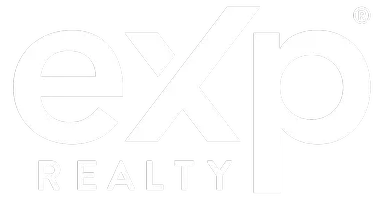5 Beds
4 Baths
1,586 SqFt
5 Beds
4 Baths
1,586 SqFt
Key Details
Property Type Single Family Home
Sub Type Detached
Listing Status Active
Purchase Type For Sale
Square Footage 1,586 sqft
Price per Sqft $321
Subdivision Stonecreek
MLS® Listing ID A2241244
Style 2 Storey
Bedrooms 5
Full Baths 3
Half Baths 1
Year Built 2017
Annual Tax Amount $2,609
Tax Year 2025
Lot Size 3,525 Sqft
Acres 0.08
Property Sub-Type Detached
Source Fort McMurray
Property Description
From the moment you arrive, the modern exterior sets the tone. Inside, a light and airy main floor welcomes you with wide plank engineered hardwood floors that flow from the living room through to the dining area. The kitchen is thoughtfully designed with floor-to-ceiling cabinetry, granite countertops, tile flooring, and a large central island that's perfect for both entertaining and everyday life.
Upstairs, you'll find three spacious bedrooms, including a primary retreat with a large walk-in closet and a five-piece ensuite, complete with dual sinks and quality finishes. The upper level also offers a convenient laundry area, making day-to-day living feel effortless.
The lower level features a separate side entrance and is set up to suit a variety of needs—whether it's extended family, guests or room mates. It includes a wet bar with upper and lower cabinetry, a comfortable living area, a fourth bedroom, its own full bathroom, and second laundry hookup.
Outside, enjoy the sunny back deck, a concrete walkway, and a double parking pad that comfortably accommodates two vehicles, plus an insulated and finished garage offering additional secure storage or workspace.
With its versatile layout, upscale features, and unbeatable location, this home is truly turn-key. Don't miss your chance to make it yours—schedule a private tour today.
Location
Province AB
County Wood Buffalo
Area Fm Nw
Zoning R1S
Direction SE
Rooms
Other Rooms 1
Basement Separate/Exterior Entry, Finished, Full, Suite
Interior
Interior Features Separate Entrance, Storage, Vinyl Windows, Walk-In Closet(s)
Heating Forced Air
Cooling Central Air
Flooring Carpet, Hardwood, Laminate
Appliance Central Air Conditioner, Dishwasher, Garage Control(s), Microwave, Refrigerator, Stove(s), Washer/Dryer, Window Coverings
Laundry Laundry Room, Multiple Locations
Exterior
Parking Features Alley Access, Garage Door Opener, Garage Faces Rear, Single Garage Detached
Garage Spaces 1.0
Garage Description Alley Access, Garage Door Opener, Garage Faces Rear, Single Garage Detached
Fence Partial
Community Features Park, Playground, Sidewalks, Street Lights, Walking/Bike Paths
Roof Type Asphalt Shingle
Porch Deck, Front Porch
Lot Frontage 29.4
Total Parking Spaces 4
Building
Lot Description Back Lane, Front Yard, Interior Lot, Landscaped, Lawn, Standard Shaped Lot
Foundation Poured Concrete
Architectural Style 2 Storey
Level or Stories Two
Structure Type Vinyl Siding
Others
Restrictions None Known
Tax ID 102173857
Ownership Private
"My job is to find and attract mastery-based agents to the office, protect the culture, and make sure everyone is happy! "







