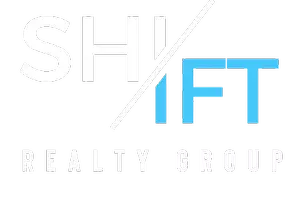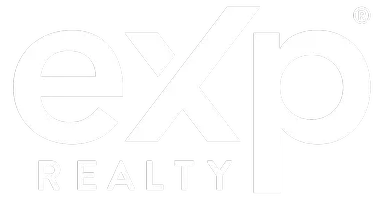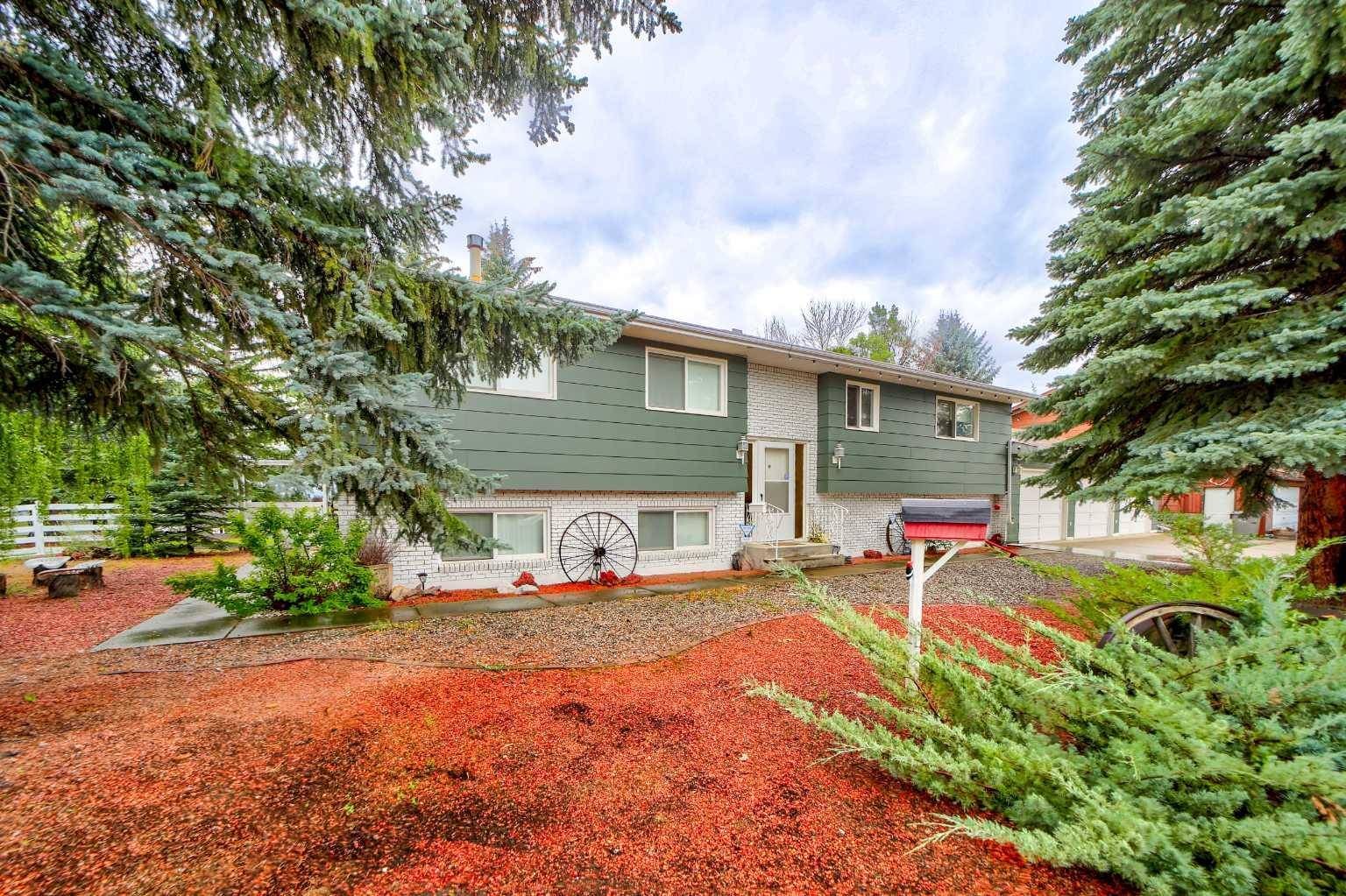5 Beds
3 Baths
1,613 SqFt
5 Beds
3 Baths
1,613 SqFt
Key Details
Property Type Single Family Home
Sub Type Detached
Listing Status Active
Purchase Type For Sale
Square Footage 1,613 sqft
Price per Sqft $285
MLS® Listing ID A2241243
Style Bi-Level
Bedrooms 5
Full Baths 2
Half Baths 1
Year Built 1988
Annual Tax Amount $3,500
Tax Year 2025
Lot Size 0.366 Acres
Acres 0.37
Property Sub-Type Detached
Source Lethbridge and District
Property Description
Location
Province AB
County Willow Creek No. 26, M.d. Of
Zoning res
Direction E
Rooms
Basement Separate/Exterior Entry, Finished, Full, Suite, Walk-Up To Grade
Interior
Interior Features Pantry, Walk-In Closet(s)
Heating Boiler, Natural Gas
Cooling Central Air
Flooring Carpet, Laminate, Linoleum, Tile
Fireplaces Number 2
Fireplaces Type Wood Burning
Appliance Built-In Refrigerator, Central Air Conditioner, Dishwasher, Dryer, Electric Cooktop, Electric Stove, Freezer, Garage Control(s), Microwave, Oven-Built-In, Range Hood, Refrigerator, Washer, Window Coverings
Laundry Main Level
Exterior
Parking Features Concrete Driveway, Double Garage Detached, Triple Garage Attached
Garage Spaces 5.0
Garage Description Concrete Driveway, Double Garage Detached, Triple Garage Attached
Fence Fenced
Community Features Clubhouse, Fishing, Golf, Park, Playground, Schools Nearby, Shopping Nearby, Sidewalks, Walking/Bike Paths
Roof Type Asphalt Shingle
Porch Balcony(s)
Lot Frontage 131.0
Total Parking Spaces 10
Building
Lot Description Back Lane, Back Yard, Backs on to Park/Green Space, Close to Clubhouse, Corner Lot, Creek/River/Stream/Pond, Cul-De-Sac, Front Yard, Landscaped, Level, Private
Foundation Poured Concrete
Architectural Style Bi-Level
Level or Stories Bi-Level
Structure Type Composite Siding,Wood Frame
Others
Restrictions None Known
Tax ID 57453886
Ownership Private
"My job is to find and attract mastery-based agents to the office, protect the culture, and make sure everyone is happy! "







