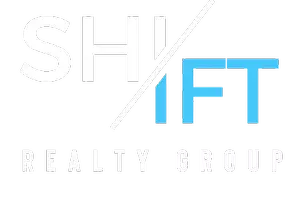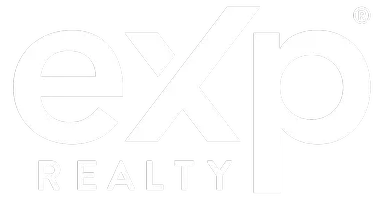3 Beds
2 Baths
1,196 SqFt
3 Beds
2 Baths
1,196 SqFt
Key Details
Property Type Single Family Home
Sub Type Semi Detached (Half Duplex)
Listing Status Active
Purchase Type For Sale
Square Footage 1,196 sqft
Price per Sqft $142
Subdivision Downtown
MLS® Listing ID A2230931
Style 2 Storey,Attached-Side by Side
Bedrooms 3
Full Baths 1
Half Baths 1
Year Built 1967
Annual Tax Amount $1,131
Tax Year 2025
Lot Size 3,913 Sqft
Acres 0.09
Property Sub-Type Semi Detached (Half Duplex)
Source Fort McMurray
Property Description
Location
Province AB
County Wood Buffalo
Area Fm Se
Zoning FRA1
Direction N
Rooms
Basement Full, Partially Finished
Interior
Interior Features See Remarks
Heating Forced Air
Cooling None
Flooring Vinyl
Inclusions SOLD AS IS WHERE IS
Appliance See Remarks
Laundry In Basement
Exterior
Parking Features Off Street, Parking Pad
Garage Description Off Street, Parking Pad
Fence Partial
Community Features Schools Nearby, Shopping Nearby, Sidewalks, Street Lights
Roof Type Asphalt Shingle
Porch None
Lot Frontage 22.38
Total Parking Spaces 2
Building
Lot Description Back Yard
Foundation Poured Concrete
Architectural Style 2 Storey, Attached-Side by Side
Level or Stories Two
Structure Type Wood Frame
Others
Restrictions None Known
Tax ID 102210258
Ownership Bank/Financial Institution Owned
"My job is to find and attract mastery-based agents to the office, protect the culture, and make sure everyone is happy! "







