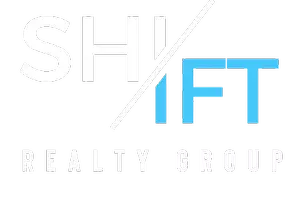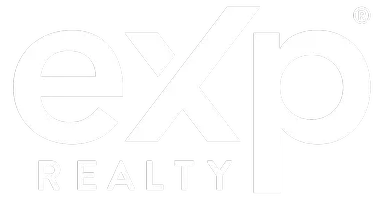2 Beds
3 Baths
1,207 SqFt
2 Beds
3 Baths
1,207 SqFt
Key Details
Property Type Townhouse
Sub Type Row/Townhouse
Listing Status Active
Purchase Type For Sale
Square Footage 1,207 sqft
Price per Sqft $356
Subdivision Legacy
MLS® Listing ID A2239677
Style 2 Storey
Bedrooms 2
Full Baths 2
Half Baths 1
Condo Fees $261
HOA Fees $30/ann
HOA Y/N 1
Year Built 2021
Annual Tax Amount $2,839
Tax Year 2025
Lot Size 1,022 Sqft
Acres 0.02
Property Sub-Type Row/Townhouse
Source Calgary
Property Description
This thoughtfully laid-out property features TWO SPACIOUS BEDROOMS and two and a half bathrooms. As you step inside, you're welcomed by a bright and functional foyer with access to the attached TANDEM GARAGE and a large closet designed to keep your seasonal items neatly tucked away.
The main living area, located on the second level, offers an open-concept design that flows seamlessly between the living room, dining space, and kitchen—creating a versatile space that's perfect for both entertaining and everyday living. The kitchen is outfitted with stainless steel appliances, quartz countertops, and an abundance of workspace, making it easy to prepare meals or experiment with new recipes. Just off the living area, the PRIVATE BALCONY invites you to enjoy your morning coffee or host relaxed gatherings in the fresh air.
Upstairs, everyday chores are made easier with the convenient UPPER LEVEL LAUNDRY area. Both bedrooms are generously sized and feature their OWN PRIVATE ENSUITES. The primary suite includes a walk-in closet and a four-piece bathroom, creating a restful retreat at the end of your day.
Set in the family-oriented neighbourhood of Legacy, this home offers close proximity to daycare centres, highly regarded schools, cozy cafés, walking paths, and a variety of retail stores. With quick access to major roadways like Stoney Trail, commuting or planning a weekend escape is simple and stress-free.
If you're looking for comfort, convenience, and community, this property delivers on all fronts. Book your private showing today and discover the lifestyle waiting for you in Legacy.
Location
Province AB
County Calgary
Area Cal Zone S
Zoning M-2
Direction NW
Rooms
Other Rooms 1
Basement None
Interior
Interior Features Quartz Counters, Walk-In Closet(s)
Heating Forced Air
Cooling None
Flooring Carpet, Tile, Vinyl Plank
Inclusions None
Appliance Dishwasher, Dryer, Electric Range, Microwave Hood Fan, Refrigerator, Washer, Window Coverings
Laundry In Unit
Exterior
Parking Features Double Garage Attached, Tandem
Garage Spaces 2.0
Garage Description Double Garage Attached, Tandem
Fence None
Community Features Park, Playground, Schools Nearby, Shopping Nearby, Sidewalks, Street Lights, Walking/Bike Paths
Amenities Available Snow Removal
Roof Type Asphalt Shingle
Porch Balcony(s)
Lot Frontage 19.98
Total Parking Spaces 3
Building
Lot Description Back Lane
Foundation Poured Concrete
Architectural Style 2 Storey
Level or Stories Three Or More
Structure Type Stone,Vinyl Siding
Others
HOA Fee Include Amenities of HOA/Condo,Common Area Maintenance,Insurance,Maintenance Grounds,Professional Management,Reserve Fund Contributions,Snow Removal,Trash
Restrictions None Known
Ownership Private
Pets Allowed Restrictions
Virtual Tour https://unbranded.youriguide.com/207_legacy_common_se_de_Calgary_ab/
"My job is to find and attract mastery-based agents to the office, protect the culture, and make sure everyone is happy! "







