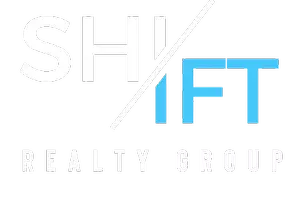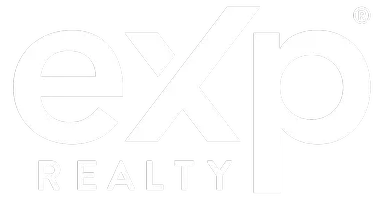GET MORE INFORMATION
$ 400,000
$ 389,900 2.6%
5 Beds
3 Baths
1,221 SqFt
$ 400,000
$ 389,900 2.6%
5 Beds
3 Baths
1,221 SqFt
Key Details
Sold Price $400,000
Property Type Single Family Home
Sub Type Detached
Listing Status Sold
Purchase Type For Sale
Square Footage 1,221 sqft
Price per Sqft $327
Subdivision Sparling
MLS® Listing ID A2238056
Sold Date 07/21/25
Style Bungalow
Bedrooms 5
Full Baths 2
Half Baths 1
Year Built 1976
Annual Tax Amount $3,254
Tax Year 2025
Lot Size 6,910 Sqft
Acres 0.16
Property Sub-Type Detached
Source Central Alberta
Property Description
Downstairs, you'll find a two-bedroom illegal suite with a shared laundry area.
Enjoy the convenience of a double attached heated garage, plus a private backyard complete with a gazebo and storage shed. The perfect place for relaxing or entertaining outdoors.
Located close to schools, playgrounds, and shopping, this home is move-in ready and an excellent opportunity for homeowners or investors alike!
Location
Province AB
County Camrose
Zoning R2
Direction E
Rooms
Other Rooms 1
Basement Finished, Full
Interior
Interior Features See Remarks
Heating Forced Air
Cooling None
Flooring Hardwood, Vinyl Plank
Fireplaces Number 1
Fireplaces Type Wood Burning
Appliance Dishwasher, Microwave Hood Fan, Refrigerator, Stove(s), Washer/Dryer, Window Coverings
Laundry In Basement
Exterior
Parking Features Double Garage Attached
Garage Spaces 2.0
Garage Description Double Garage Attached
Fence Fenced
Community Features Playground, Schools Nearby, Shopping Nearby
Roof Type Asphalt Shingle
Porch Other
Lot Frontage 50.0
Total Parking Spaces 4
Building
Lot Description Back Lane, Back Yard, Gazebo, Private
Foundation Poured Concrete
Architectural Style Bungalow
Level or Stories One
Structure Type Brick,Vinyl Siding,Wood Frame
Others
Restrictions None Known
Tax ID 102189491
Ownership Private
"My job is to find and attract mastery-based agents to the office, protect the culture, and make sure everyone is happy! "







